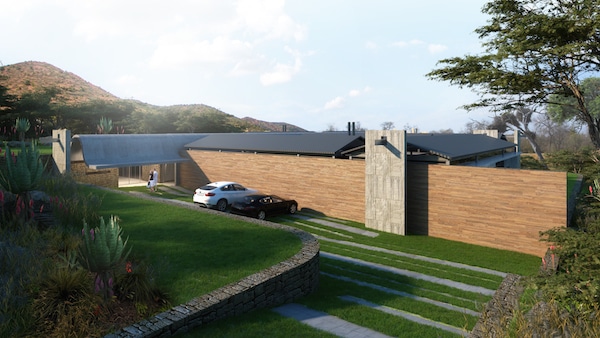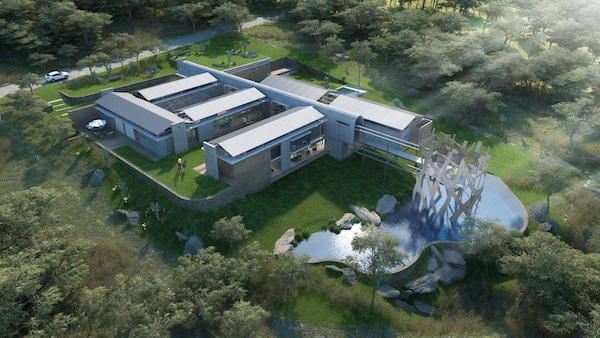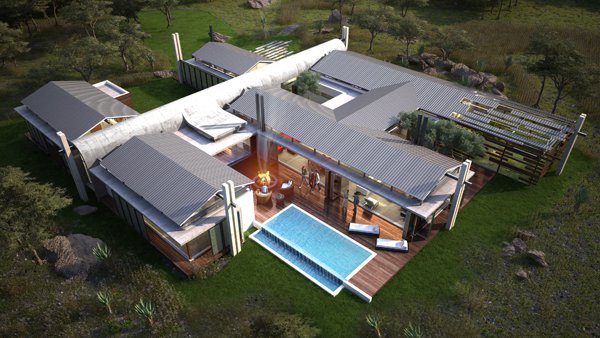Helderfontein Estate
Welcome, and congratulations on your appointment as architectural professional for a stand in Helderfontein Estate.
If you are a home owner, congratulations on the purchase of your new property.
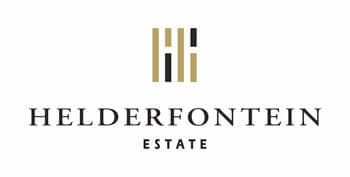
THE PLAN APPROVAL PROCESS
STAGE 1
Plan Submission Process
-
Complete and submit.
-
Use as a guide to ensure all required infoformation is provided.
-
Complete and submit.
-
Complete and submit.
-
Complete and submit.
-
Complete and submit for alteration submissions.
-
This form should be provided before the final inspection is requested by the owner, confirming that the architect has performed the required on-site inspections and the building has been constructed according to plan.
-
Proof of payment
The design concept and sketch plans must be submitted to the Aesthetics Committee, or its designated service provider, for approval. A scrutiny fee, as determined from time to time, will be payable upon submission of the plans. This fee is for the approval of stage 1 and stage 2 and may be required again should there be any further changes, amendments etc to the approved stage 2 plans.
-
Phase 1 Drawing - 3 x A1 sheets in electronic PDF format
Please make use of Form B to make sure that all the required information has been provided
NOTE: All documentation including erf diagrams, services connection diagrams and contour plans that may be required in order to facilitate the design process, are available on the CD (which is free of charge and may be obtained from the sales office at the estate
ALSO NOTE: That from 1 May 2019 every submission in Helderfontein must include a LANDSCAPE PLANTING PLAN. (LPP)
Take note that this plan must be submitted to the Helderfontein Residential Estate( HRE) Office and the approval process will run parallel to the architectural evaluation process.
Please see below the process for submitting a LANDSCAPE PLANTING PLAN for Helderfontein.
- The plan is to be referred to as the ‘LANDSCAPE PLANTING PLAN’.
- The plan is to be submitted to the HELDERFONTEIN RESIDENTIAL ESTATE (HRE) office.
- The Landscape Planting Plan is to be a hard copy in A1 format. Scale no smaller than 1:100. TWO(2) COPIES ARE TO BE SUBMITTED.
- The Landscape Planting Plan must have a clearly annotated Plant List using Botanical names.
- The Landscape Planting Plan should include the verge/sidewalk/Common Area.
- HRE will respond with comments within 5 working days.
- If no changes are required at this point, the Landscaping Planting Plan is stamped and signed off by the HRE and the homeowner/architect is contacted to collect.
The 2nd copy is kept on file at HRE. - If there are comments/changes required, this is communicated to the homeowner in writing. They must then submit a new A1 drawing.
The process then commences again with the same protocols.
STAGE 2
Plan Submission Process
-
One set of the detailed design and working drawings.
After the Phase 1 drawings have been approved, one set of the detailed design and working drawings must be submitted to the Aesthetics Committee for approval in electronic PDF format, via WeTransfer. Provide all required information as prescribed in Form B for Phase 2 submission.
STAGE 3
Plan Submission Process
After the working drawings have been approved they must be submitted to the local authority for approval. Certain prescribed fees will be payable at this stage to the local authority. These aesthetics rules are in addition to, and do not supersede, the requirements of the local authority or any statutory authority or the National Building Regulations.
STAGE 4
Site Registration
At this stage, plan approval has been obtained from the Local Authority and you as the owner have appointed a building contractor to perform all the intended building work.
It is of utmost importance that before any construction takes place, the building contractor registers the project with Estate management (Trafalgar) and a building deposit is paid by the owner. The Contractor will sign on behalf of the owner that the house will be built as per the approved plans and that any intended deviation will be formally submitted to Studious Aesthetics for approval first. The contractor will also undertake that he will be liable to a penalty fee for any construction work that has not formally been approved.
Once the contractor has successfully registered the site, the construction may commence.
STAGE 5
Request for Completion Certificate from the HOA Aesthetical Committee
I have completed my house as per approved plans, what now?
At this stage, the construction of the new house has been completed AND an occupation certificate from the local authority has been obtained. Now you are ready to request a final inspection from Studious Aesthetics to release the building deposit and obtain a Final Completion Certificate.
Please Complete Form G and email it to inspections@studious.co.za. The inspection will be performed by Studious Aesthetics and feedback will be provided within a period of 2-3 weeks from the receipt of Form G.
GUIDELINES
Please download the most recent version of your estate's rules and guidelines to ensure a smooth approval process.
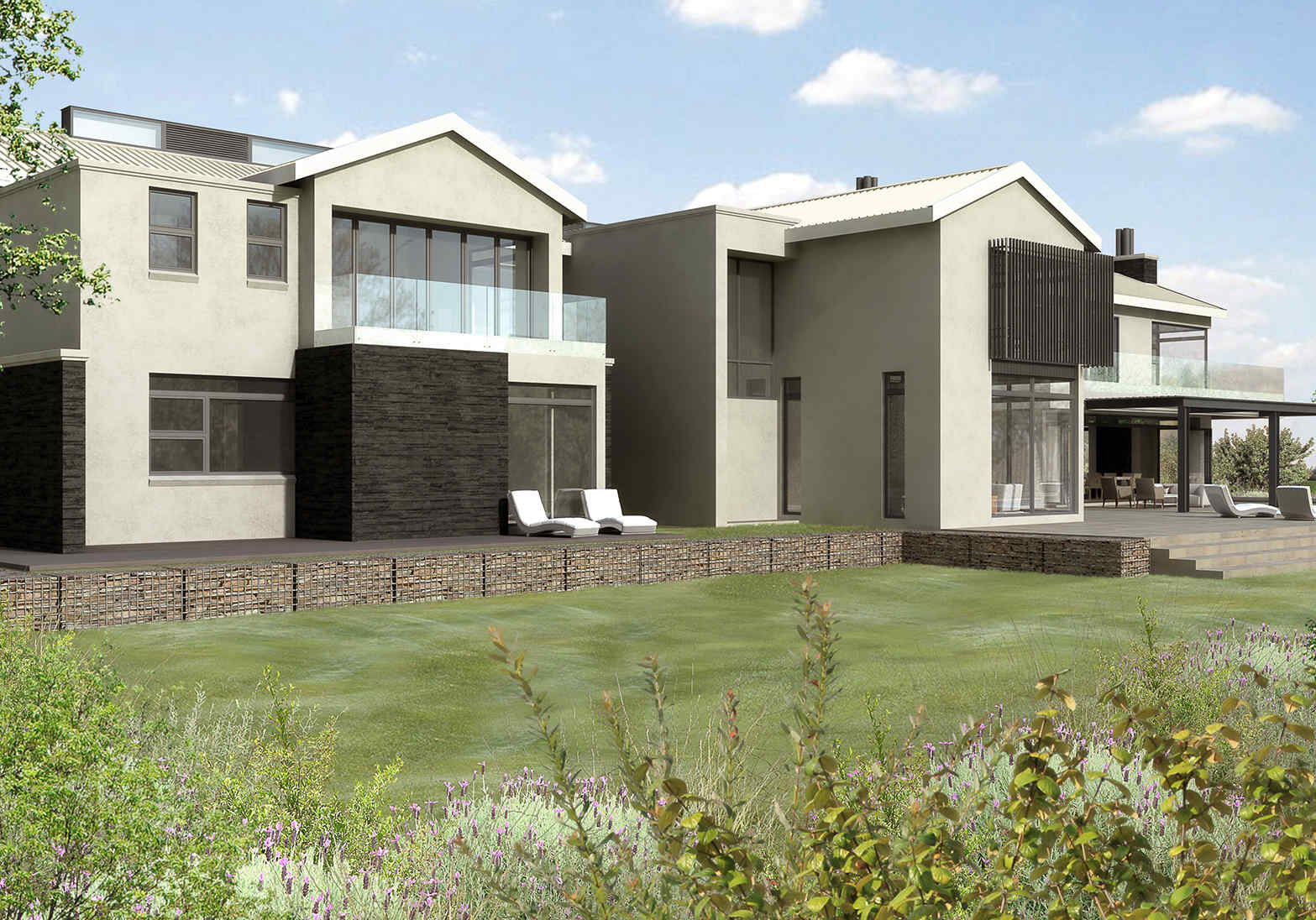
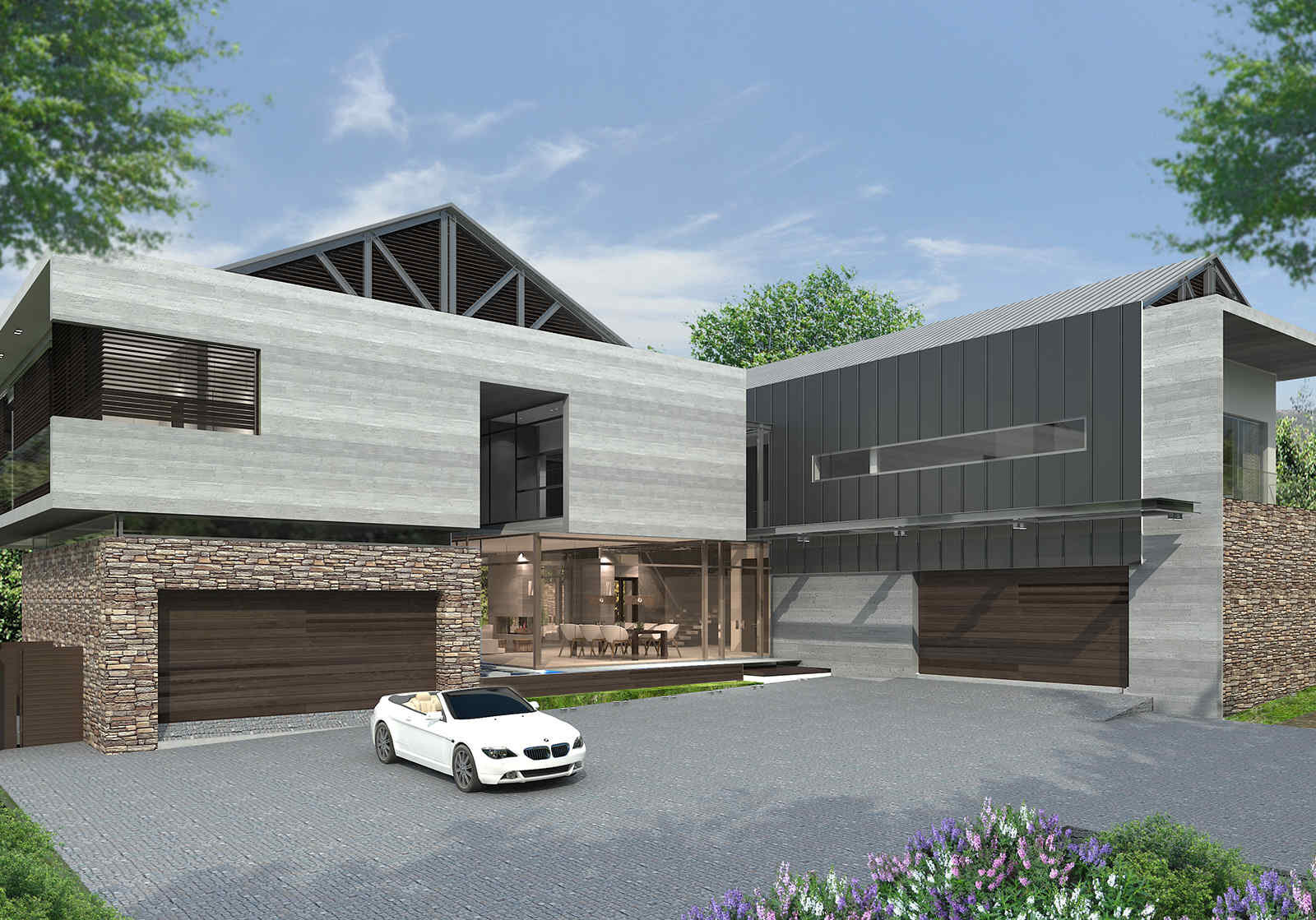



FAQ's - Frequently asked questions

